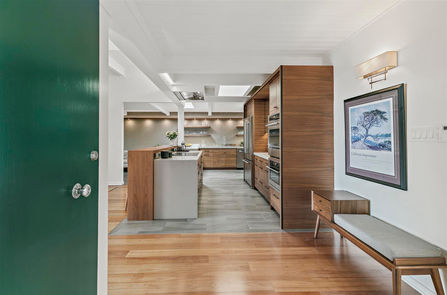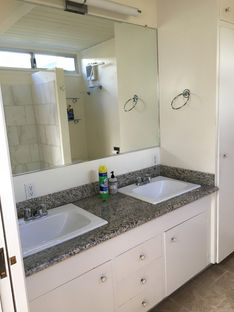Wilton Project
My modo has always been: You can change the house, but you can’t change the lot. The house was perched on a stunning parcel, adjacent to a regional park, all level, with privacy and views. I saw the potential immediately and went to work. The home underwent a complete renovation, including everything from adding insulation into opened walls & replacing older single pane windows & sliders for greater energy efficiency, to redesigning the floorplan, opening walls and improving the functional flow.
Some of the many changes to this renovation included:
-
Custom Walnut Cabinetry
-
New Porcelain tile flooring in Kitchen, Family & Bathroom
-
Lighting:
-
Changed florescent lights in valences to dimmable LED lighting
-
Added uplighting (LED strip lighting) in Kitchen & Family Rooms as well as Hallway
-
New Hubbardton Forge and other lighting fixtures throughout
-
-
Removed wall with bookshelf to open space between Kitchen, Dining and Living rooms
-
Closed off a hallway door (which was redundant) and created a small walk-in closet in the bedroom
-
Refaced the brick fireplace with porcelain tile

WILTON PROJECT
After
Every surface of this home was touched and the results were dramatic. The work was done in collaboration with myself, my builder and Hanomoco Design. After working out the new floor plan & layout with my team, I pulled together all the finish materials and we created a masterpiece!

WILTON PROJECT
Before
The Wilton home was an extraordinarily fun project for me! This home was a small 2BR/2BA midcentury that was sorely in need of updating. The spaces were cut off from each other and the house was dark in most rooms, with poor lighting and poor flow from room to room.

















